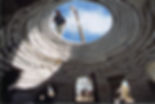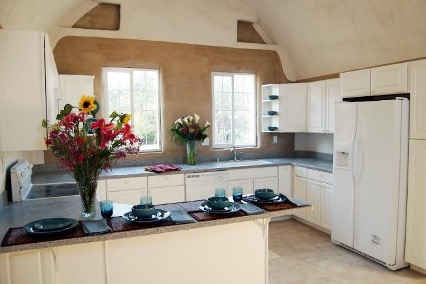Cal-Earth Makes Disaster-Resistant Superadobe Construction a Reality
- Feb 22, 2022
- 7 min read
Updated: Jun 29, 2023

Building safe and sustainable housing is a challenge, especially in disaster-prone regions, and ensuring that it is affordable and accessible can seem impossible. At last, as The Earth & I learned from its interview with Dastan Khalili, carefully designed and patented Superadobe home construction is available, providing a simple and easy way for people everywhere to create attractive, resilient dwellings.
Adobe homes have been around for at least 8,000 years, but natural disasters have shown how vulnerable to collapse they can be if specific steps are not taken in their design and construction. [Editorial note: See an explanation of adobe homes].
Disaster-proof residential design, previously limited to expensive architectural firms and their affluent clients, has made strides in increased affordability, democratizing the opportunity to build strong and sustainable homes, regardless of size, budget, or location. As a powerful tool for tackling the global housing crisis, adobe construction is currently used worldwide to help rebuild communities.
This housing breakthrough is in part attributed to the Cal-Earth Institute, a non-profit that has proven how, if done correctly, adobe construction can be affordable and resilient, with the creation of environmentally conscious and aesthetically pleasing homes.
Envisioning a Building System for All
Architect and Cal-Earth founder, the late Nader Khalili, developed a form of earthbag architecture called Superadobe, inspired by traditional earth architecture in the deserts of his native Iran. Khalili drew on influences from years of meditation, as well as hands-on research and development, to adapt ancient tradition to modern applications. He conceptualized and developed a technology and system that was simple enough that anyone could build a sound adobe home.
Preserving and honoring their father’s mission and goals, Nader Khalili’s children continue to pursue Cal-Earth’s architectural vision based on the natural elements of earth, water, air, and fire and their unity in service to humanity. The architect, author, humanitarian, teacher, and innovator’s children continue his mission to provide shelter for the world’s homeless and displaced, empower people to participate in the creation of their own homes and communities, and help preserve the planet that we all share.
“Nader Khalili’s vision is to empower individuals to be able to build a safe shelter for themselves that is in harmony with nature and has the ability to respond to natural disasters,” says Dastan Khalili, President of the Cal-Earth Institute. In developing Cal-Earth, Nader focused on the idea of using the most abundant available material, which Dastan Khalili says, “is the earth below our feet.”
Superaobe Built to Withstand Natural Disasters
Cal-Earth has eliminated the weaknesses of traditional adobe construction, resulting in products and building techniques that make adobe construction resilient. Dastan Khalili says that their Superadobe structures can withstand various weather and natural disasters, including earthquakes, wildfires, hurricanes and tornadoes “due to material usage, geometry, and physics.”
“The key is not the usage of material so much, but the understanding of geometry and forces of physics,” says Khalili. By using the arch or the dome and stabilizing the earth with 10% to 15% cement lime or other available stabilizing materials, one of their buildings can achieve its levels of resiliency and effectiveness.
The arch dome, or vault, creates a monolithic structure that, with time, compresses and becomes even stronger due to gravity and the geometry of the circle. Examples of this can be seen in nature. Think of caves that are subjected to millions of tons of weight in mountains or lava tubes that run underground—they are almost always in the shape of a vault or a dome.

A Track Record of Response to Disaster
Over the past three decades, Cal-Earth’s Superadobe structures have responded to natural disasters around the world. The non-profit has witnessed its Superadobe buildings surviving many weather-based disasters, including multiple earthquakes in Nepal, Hurricane Maria in Puerto Rico, and the Thomas fire in California.
In response to the earthquake in October 2005 in northern Pakistan, Cal-Earth partnered with The Strategic Actions Social Impact (SASI) Foundation to create an initiative called, “Cal-Earth Pakistan.” (SASI supports initiatives that reduce poverty and create global opportunities for the disadvantaged.) According to SASI, as a result of its joint initiative with Cal-Earth Pakistan, hundreds of refugees, as well as national and international nongovernmental organizations (NGO) and military emergency relief units, received hands-on training in the Cal-Earth method. As the initiative’s building system passed tests in California, the shelters were approved by the authorities in Pakistan.
After the 2010 earthquake in Haiti devastated Port-au-Prince and surrounding cities, Cal-Earth was invited to design a potential temporary housing alternative for those who had lost their homes and were living in tent villages. After connecting and talking with many families living in the camps, the Cal-Earth team returned to the US and designed a structure based on requests from the people they met. The result was the development of a new structural alternative to the organization’s single dome designs.
Globally, people and communities have responded positively to Cal-Earth’s adaptable Superadobe building method. “The response has been overwhelming in the almost 30 years that Cal-Earth has existed,” says Khalili. “Thousands and thousands of individuals have been trained from all walks of life.”
To date, Cal-Earth has inspired and developed Superadobe building projects in 54 countries around the world. The Superadobe construction system has been recognized by NASA, endorsed by the United Nations, and was awarded the prestigious Aga Khan Award for Architecture in 2004.

International Building Code Aspirations Move Forward
Barriers still exist, however, to the global acceptance and uptake of adobe construction. Not all local building codes allow it. At present, adobe construction is considered an alternative to adobe masonry and is now within the International Residential Code (IRC) and has received an International Code Council Evaluation Service Report (ICCESR) number. (Residential codes set the regulations and standards that buildings and structures must meet.)
“Ultimately, the goal that we are striving for is to create a chapter in the International Building Code that is specific to Superadobe and true to its actual capabilities and resilience, which is far greater than most conventional residential construction today,” says Khalili. Superadobe homes have already passed California earthquake code tests and withstood a 7.6 magnitude earthquake in Nepal.

How to Build Superadobe Homes
In developing Superadobe homes, builders use long or short sandbags filled with moistened earth arranged in layers or long coils. Strands of barbed wire are placed between each layer of sandbags to act as both mortar and reinforcement. Stabilizers such as cement, lime, or asphalt emulsion can be added. Builders then stack coils made up of earthbags to create a structure.
The Superadobe building system can be used for structural arches, domes and vaults, or conventional rectilinear shapes. Utilizing the same methods, developers can also build silos, landscaping elements, infrastructure like dams, cisterns, roads, and bridges, and structures that stabilize shorelines and watercourses.
Cal-Earth’s building designs range from small, one-person emergency shelters that take one day to build, to temporary villages and larger homes that can include three bedrooms and a two-car garage. Importantly, regardless of their purpose or the land available, Superadobe homes are all built using the same proven principles.

The basic materials required to build Superadobe homes are few. They include synthetic, UV (ultraviolet) resistant degradable sandbags, four-point, two-strand, galvanized barbed wire, shovels, tampers, and soil and water.
Although the building process is intentionally simple, the structural integrity of Superadobe homes is the result of years of research. The structural design uses modern engineering concepts like base isolation (decoupling the ridged connection between structure and ground) and post-tensioning. The long coils of sandbags provide compression strength, vertically, while the barbed wire adds tensile strength, horizontally. The sandbags provide additional flood resistance and the earth that Superadobe homes are built on provides insulation and fire-proofing.
Founded with the principles of simplicity, accessibility, and inclusivity at its heart, Cal-Earth deemed that there should be no heavy lifting or backaches during construction, no expensive equipment to buy, and the building process be flexible and fast. Small containers like coffee cans or kitchen utensils are used to fill empty bags that are in place atop the highest layer of the home’s rising walls.
Addressing the Housing Needs of the Future
Cal-Earth understands that there are approximately twenty to forty million refugees and displaced persons today, and hundreds of millions more living in substandard or slum housing. When creating and following his architectural vision, Nader Khalili saw that the greatest rebuilding costs after global disasters go to infrastructure requirements and human shelter needs. In the coming decades, the organization anticipates that this housing shortage will only become more severe with compounding environmental challenges and the acceleration of natural and man-made disasters.
Therefore, to meet pressing global needs for safe, comfortable, affordable, sustainable, and beautiful homes, Cal-Earth trains hundreds of people each year on environmentally sustainable building designs through on-site, international, and web-based educational programs on its California campus. Cal-Earth also organizes youth programs to foster respect for the environment and an awareness of sustainability practices.
In June 2021, after two years of research, testing, and fundraising, Cal-Earth was issued an ICC-ES number for Superadobe cement-stabilized earthbags. Calling it a “major accomplishment,” Cal-Earth says that obtaining this number, along with an accompanying report and supplemental testing data, provides reassurance to building departments of Superadobe’s compliance with the International Building Code.
An Urgent Call for Adaptation
Cal-Earth knows the need is ever more urgent to build self-help, emergency shelters that can become sustainable, permanent structures. Cal-Earth has created such shelters that have passed strict tests and building codes. As a result, it urges the United Nations and other agencies to pay serious attention to alternative ways of building.
For almost 50 years, Cal-Earth has been dedicated to researching and developing strong, eco-friendly, low-cost Superadobe homes, offering their results to humanity. Looking ahead, the organization will continue to educate people on how to use these timeless techniques to reflect their own culture and environment. Cal-Earth describes education as “the only missing link” in making advancements in earth architecture.
*Natasha Spencer-Jolliffe is a freelance journalist and editor. Over the past 10 years, Natasha has reported for a host of publications, exploring the wider world and industries from environmental, scientific, business, legal, and sociological perspectives. Natasha has also been interviewed herself as an insights provider for research institutes and conferences.
Editorial notes
Source: Interview with Dastan Khalili, President, Cal-Earth Institute



